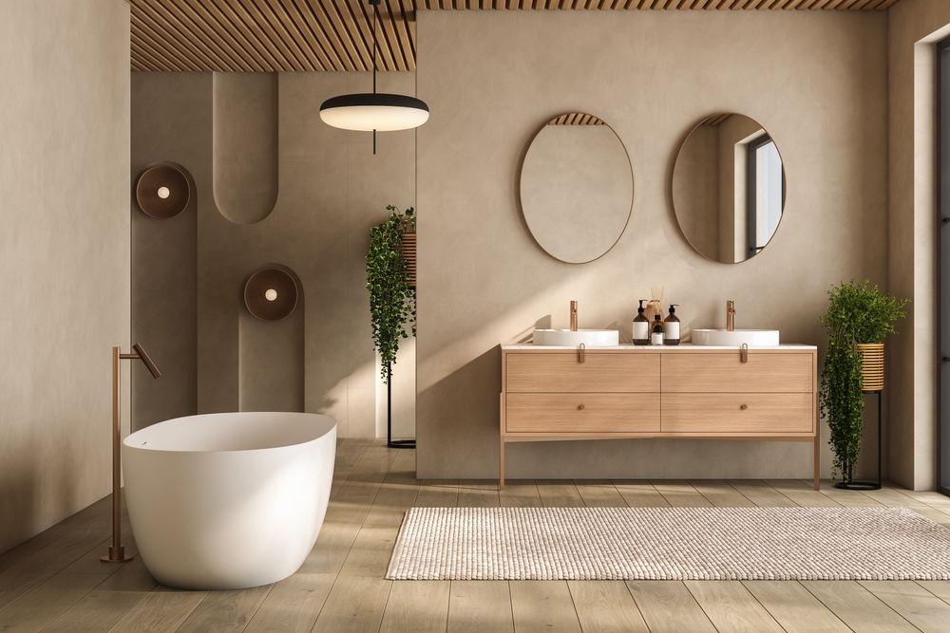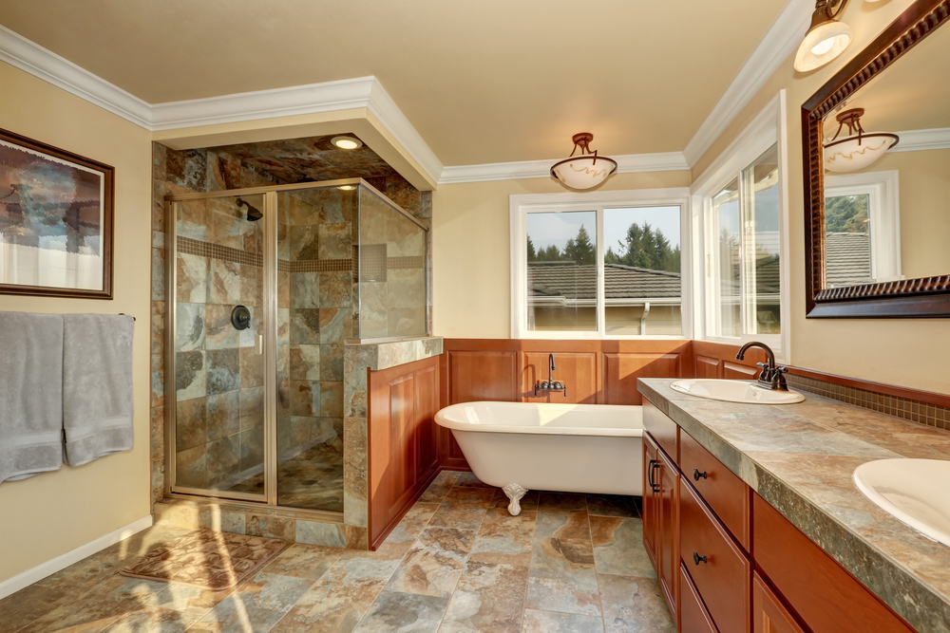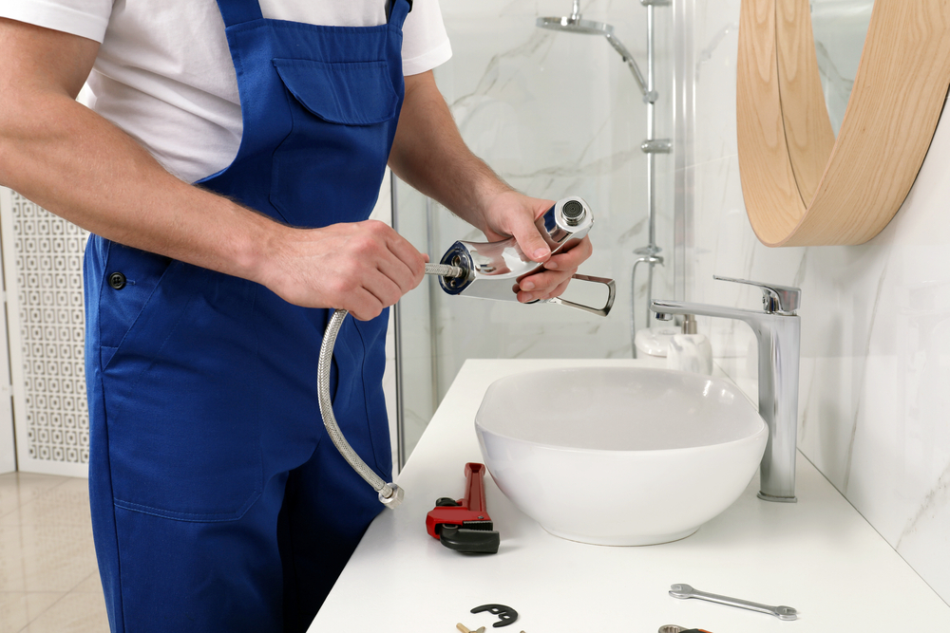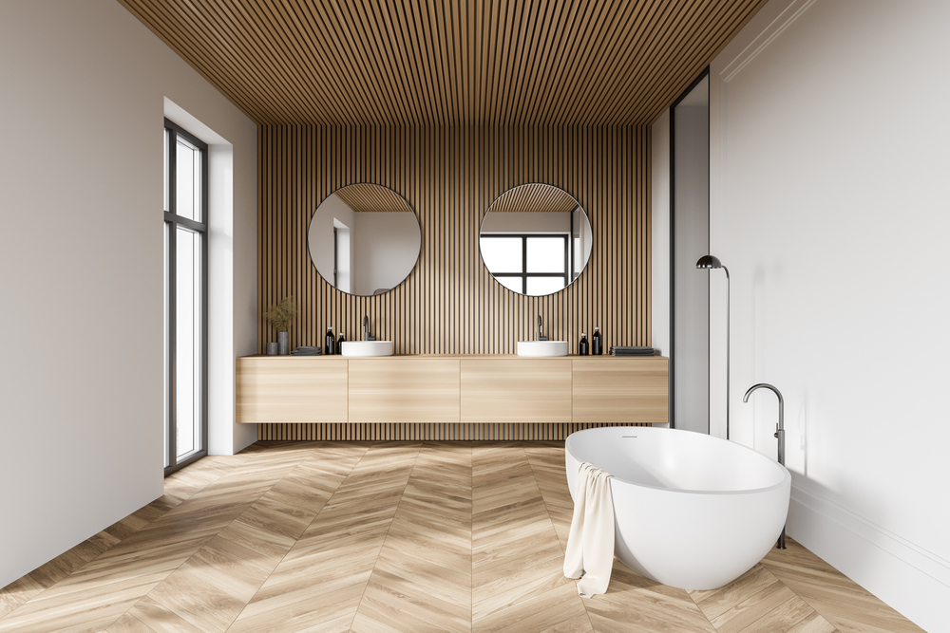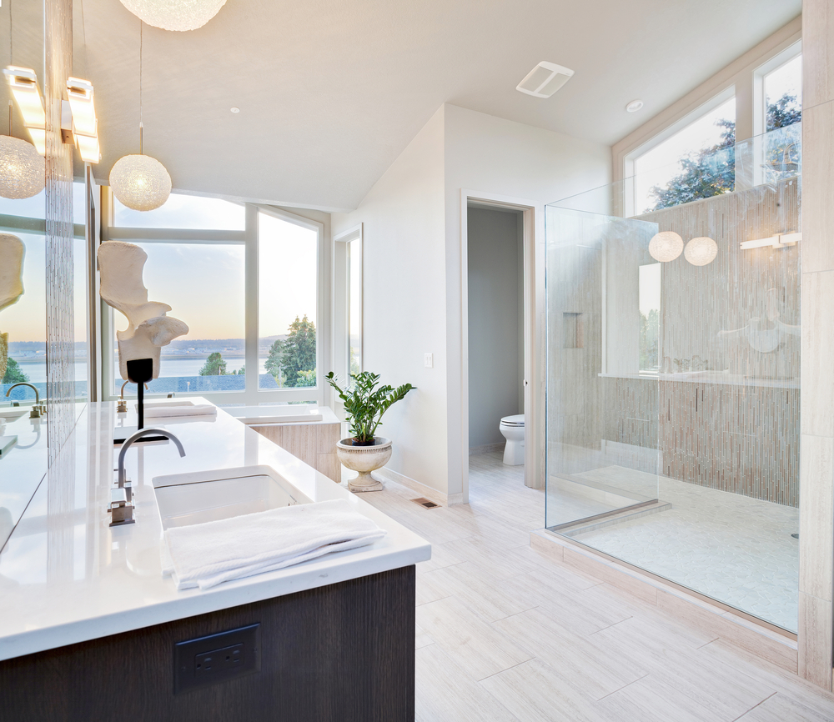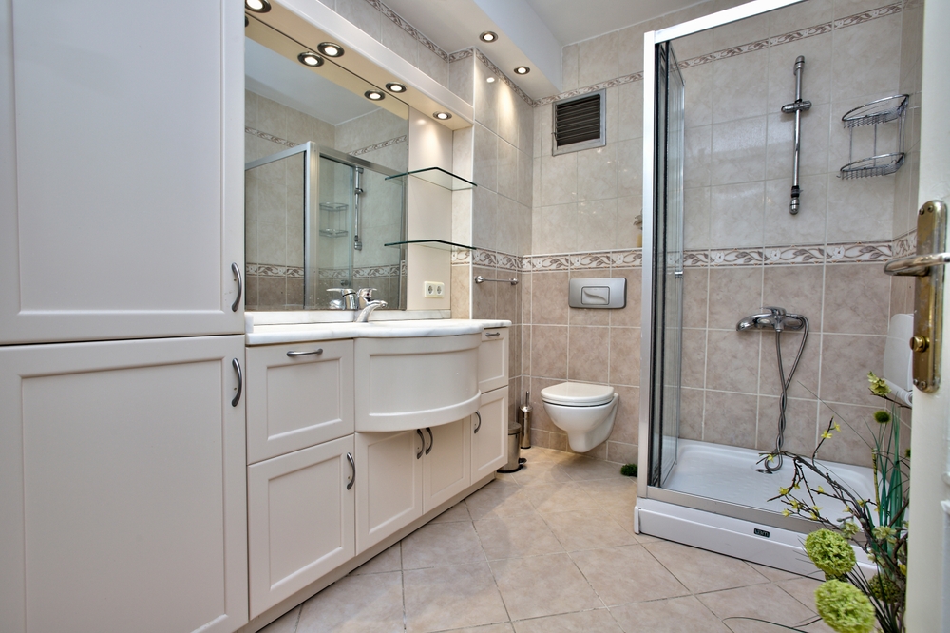
Transforming a Vancouver WA Bathroom: A Real Renovation Story
A bathroom remodel is more than just a home improvement project; it’s an opportunity to create a personal sanctuary that blends style, comfort, and function. For homeowners in Vancouver, WA, a well-executed renovation can transform a dated or impractical space into a modern retreat. This case study walks you through a real renovation story, showcasing how a bathroom was reimagined from the ground up.
This project highlights the expertise we bring at Clean Cut Renovations to every job. We specialize in turning our clients’ visions into reality through high-quality craftsmanship, thoughtful design, and a commitment to creating modern, functional spaces. Join us as we break down the before and after of this stunning local bathroom renovation case study, exploring the design choices, key features, and practical benefits that made it a success.
Project Overview
Every great renovation begins with a clear understanding of the starting point and a compelling vision for the future. This project was a classic example of moving from a cramped, outdated layout to a bright, open, and highly functional space.
Original Bathroom Condition
Before the transformation, the bathroom felt confined and inefficient. The original layout featured a standard builder-grade tub-shower combination that made the room feel smaller, a bulky floor-mounted toilet that took up valuable floor space, and a dated vanity with poor lighting. The materials were worn, the style was tired, and the overall space lacked the high-end feel the homeowners desired. The primary challenges were to overcome the cramped layout, improve storage, and introduce a sense of modern luxury.
Goals and Vision
The homeowners had a clear vision: a spa-like retreat defined by modern minimalism. The core goals for this Vancouver WA bathroom remodel were to maximize the feeling of space, improve overall functionality, and create an aesthetic that was both clean and inviting. They wanted a design that prioritized clean lines, high-quality materials, and smart features that would make daily routines more enjoyable. This vision guided every decision, from the layout to the final finishes.
Design & Key Features
The success of this modern bathroom remodel lies in its details. By focusing on a few key areas, we were able to achieve a dramatic transformation that met all the project’s goals. The final result, as seen in the accompanying photos, is a testament to careful planning and expert execution.
Shower Area
The old tub-shower combo was replaced with a luxurious walk-in shower that now serves as the room’s centerpiece.
- Frameless Glass-Enclosed Shower: We installed a frameless glass enclosure to create a sense of openness. This design choice eliminates visual barriers, allowing light to flow freely and making the entire bathroom feel larger and more airy.
- Light-Colored Tiled Walls: Large-format, light-colored tiles in a soft beige or grey hue were used for the walls. This creates a neutral, clean backdrop that reflects light and contributes to the serene, minimalist aesthetic.
- Built-in Niche with Backlighting: For a touch of style and function, a recessed shower niche was built into the wall. It provides convenient storage for toiletries without cluttering the space. The integrated warm backlighting adds a layer of ambient light, creating a high-end, spa-like glow.
- Integrated Bench: An integrated, tile-covered bench was added for comfort and accessibility. This practical feature offers a place to sit and relax, enhancing the shower’s functionality.
Toilet Area
To improve the layout and enhance the modern feel, we addressed the bulky, traditional toilet.
- Wall-Mounted, Floating Toilet: A wall-mounted toilet was selected for its space-saving benefits. By lifting the toilet off the floor, we created an unbroken line of sight across the flooring, which visually expands the room. This design also makes cleaning the floor underneath effortless.
- Sleek Dark Flush Plate: Instead of a traditional lever, a sleek, dark-colored flush plate was installed on the wall. This minimalist control panel serves as a subtle, modern accent that contrasts beautifully with the light tiles.
- Bidet Spray: To enhance hygiene and functionality, a bidet spray was installed next to the toilet, adding a touch of European luxury and practicality.
Vanity Area
The vanity area was redesigned to be a perfect blend of form and function, moving away from the outdated setup of the past.
- Modern Light Wood Cabinetry: A floating vanity with light wood cabinetry was chosen to introduce warmth and natural texture into the space. The clean lines of the cabinets complement the minimalist design while providing essential storage.
- Vessel Sink: A contemporary white oval vessel sink sits atop the light grey countertop. This choice adds a sculptural element to the vanity, elevating it from purely functional to a design statement.
- Under-Cabinet LED Lighting: A strip of warm LED lighting was installed beneath the large, rectangular mirror. This practical feature provides excellent task lighting for the countertop while also contributing to the bathroom’s layered, ambient glow.
- Chrome Single-Lever Faucet and Organized Accessories: A simple, elegant chrome single-lever faucet was paired with the sink. Accessories, like the wall-mounted soap dish and neatly folded towels, were thoughtfully placed to maintain a polished, uncluttered look.
Lighting & Ambiance
Lighting was a critical component of this design, used to create mood and enhance functionality. We moved beyond a single, harsh overhead light to a more sophisticated, layered approach. The combination of bright recessed lighting for general illumination, the soft glow from the backlit shower niche, and the practical task lighting under the vanity mirror creates a warm and inviting atmosphere that can be adjusted for any time of day.
Color Palette & Aesthetic
The overall aesthetic is one of clean, modern minimalism. The color palette is intentionally restrained, relying on a foundation of neutral tones like white, beige, and light grey. This serene backdrop is warmed by the natural grain of the light wood vanity and the soft glow of the carefully placed lighting. The result is a space that feels calm, organized, and timelessly elegant.
Functional and Practical Highlights
While the aesthetic transformation is striking, the functional improvements are what truly elevate this bathroom. This modern bathroom remodel project focused on making the space work better for the homeowners’ daily lives.
Space Maximization
Every design choice was made with space maximization in mind. The frameless glass shower, floating vanity, and wall-mounted toilet all work together to create an open and uncluttered environment. The efficient layout seamlessly integrates the shower, toilet, and vanity areas, making the room feel far more spacious than its actual footprint would suggest.
Attention to Detail
The success of Clean Cut Renovations projects often lies in the details. Thoughtful features like the floating toilet not only look great but also make cleaning easier. The backlit niche provides beautiful ambient light while keeping shower essentials organized. The under-cabinet lighting offers perfect task illumination without adding clutter. These small but significant details combine to create a highly functional and luxurious experience.
Durability and Maintenance
A beautiful bathroom should also be easy to care for. We selected materials specifically for their durability and low-maintenance qualities. The large-format porcelain tiles, non-porous countertop, high-quality glass, and chrome fixtures are all designed to withstand the humid bathroom environment and are simple to clean, ensuring the remodel looks pristine for years to come.
Potential Enhancements
While this project achieved its goals perfectly, there are always opportunities to take a design even further. For homeowners considering a similar remodel, here are a few potential enhancements.
Additional Storage Solutions
For those needing more storage, clever solutions can be integrated without compromising the minimalist aesthetic. This could include adding custom-built vertical shelving, incorporating hidden compartments within the walls, or choosing a vanity with more comprehensive drawer organization systems.
Eco-Friendly Features
Green renovations are increasingly popular. This design could be enhanced with more eco-friendly features, such as a dual-flush toilet to conserve water, a low-flow showerhead and faucet, and the use of sustainable or recycled materials for tiles and countertops. LED lighting is already an energy-efficient choice.
Lessons Learned & Takeaways
This project offers valuable insights for any bathroom renovation. It demonstrates that a clear vision is essential. It also shows how smart material and fixture choices, like a floating toilet or frameless glass, can dramatically impact the perception of space. Most importantly, it proves that you don’t need a massive footprint to create a luxurious, spa-like bathroom.
Project Costs and Timeline
Understanding the investment of time and money is crucial for anyone planning a remodel. While every project is unique, this case study provides a general framework.
Budget Breakdown
A high-end bathroom remodel of this nature is a significant investment. The budget is typically allocated across several key areas:
- Labor: This is often the largest portion of the budget, covering demolition, plumbing, electrical, tiling, and installation by licensed and experienced professionals.
- Materials: This includes tiles, fixtures (toilet, faucets, showerhead), the vanity, countertop, and glass enclosure.
- Optional Upgrades: Features like radiant in-floor heating, advanced smart-home lighting controls, or high-end sound systems would be considered upgrades that add to the base cost.
A full bathroom remodel in Vancouver, WA with this level of detail and quality typically falls into a premium investment range, reflecting the custom work and high-quality materials involved.
Duration of Renovation
From start to finish, a comprehensive bathroom renovation like this generally takes several weeks. The timeline includes key milestones:
- Week 1: Demolition and rough-in for new plumbing and electrical.
- Week 2-3: Installation of drywall, waterproofing, and tile.
- Week 4: Installation of the vanity, toilet, and fixtures.
- Week 5: Final touches, including painting, glass installation, and final inspections.
This timeline can vary based on material availability and the complexity of the project.
Conclusion: Expertly Crafted Bathrooms for Vancouver WA Homes
This before and after case study is a powerful example of how thoughtful design and expert craftsmanship can completely transform a space. The final result is a bathroom that is not only visually stunning but also highly functional, durable, and perfectly tailored to the homeowners’ lifestyle. The success of this remodel highlights the aesthetic and practical achievements possible with a clear vision.
At Clean Cut Renovations, we pride ourselves on our ability to deliver these kinds of transformations for homeowners across Vancouver, WA. If you’re inspired by this project and ready to create your own elegant, timeless, and practical bathroom retreat, we’re here to help you bring that vision to life.

