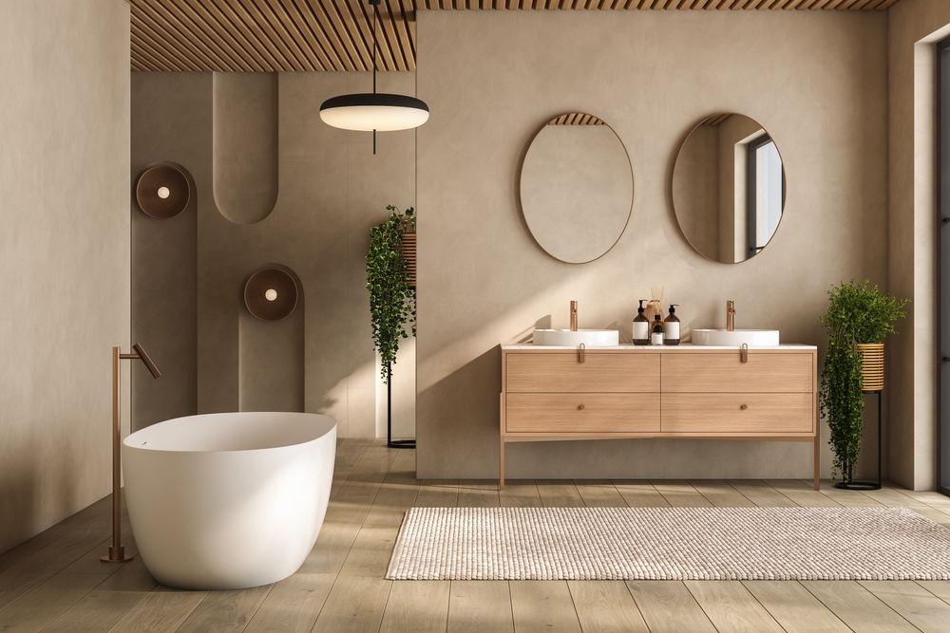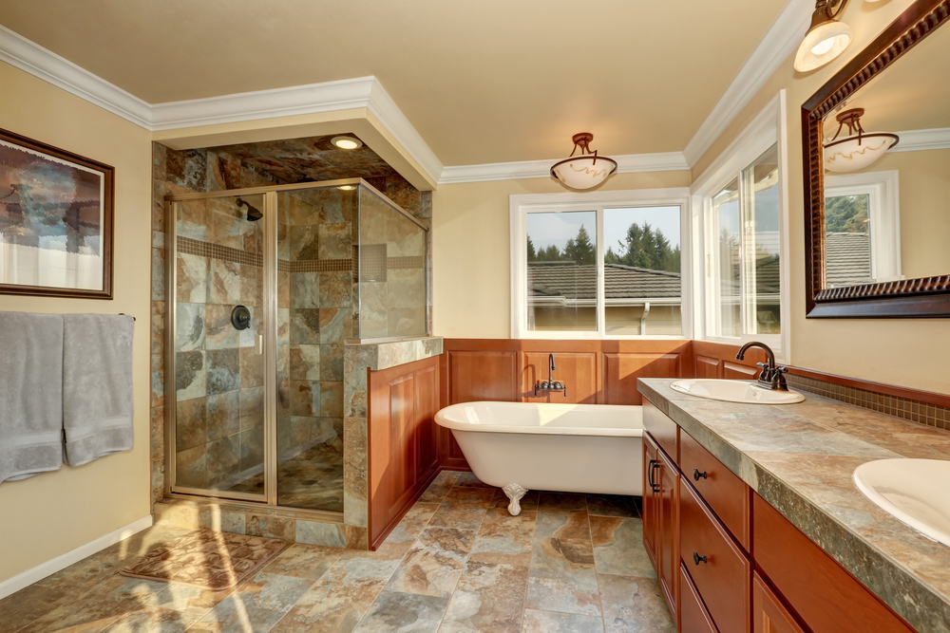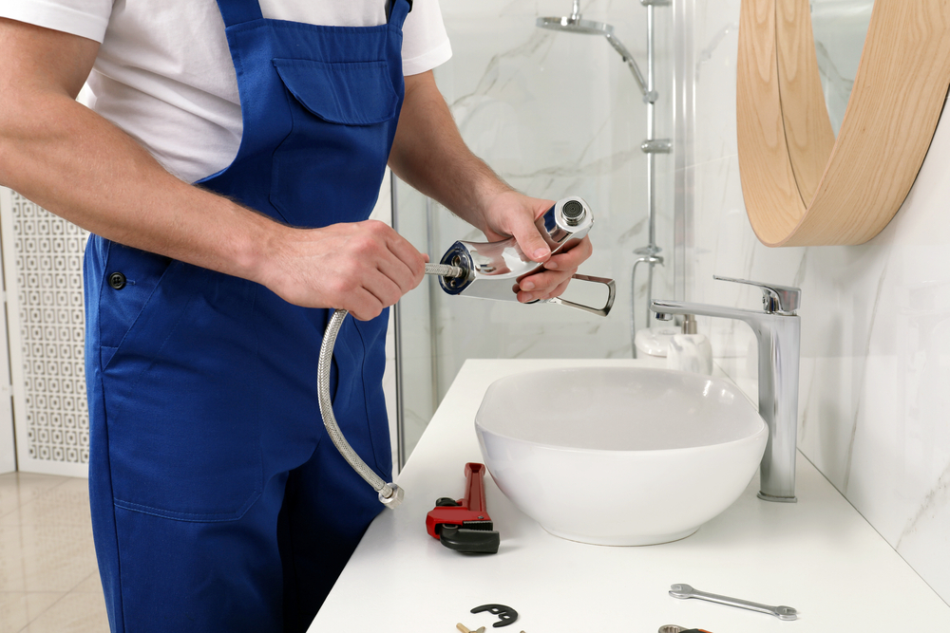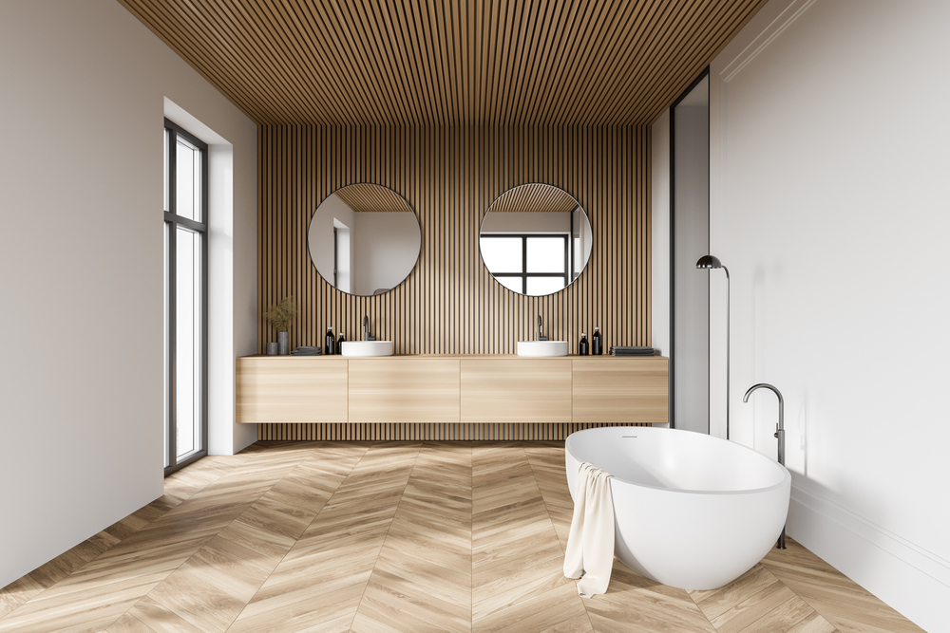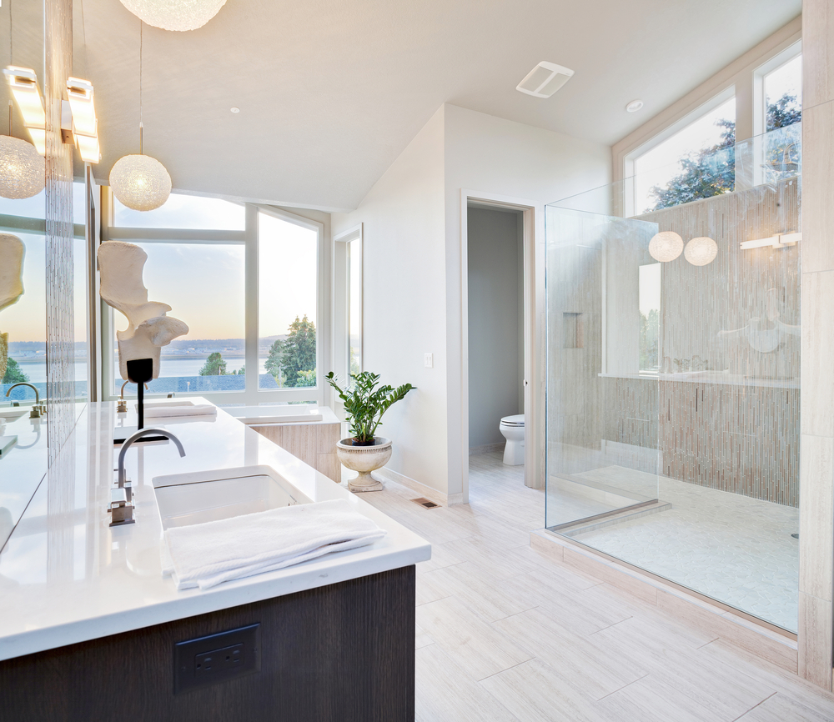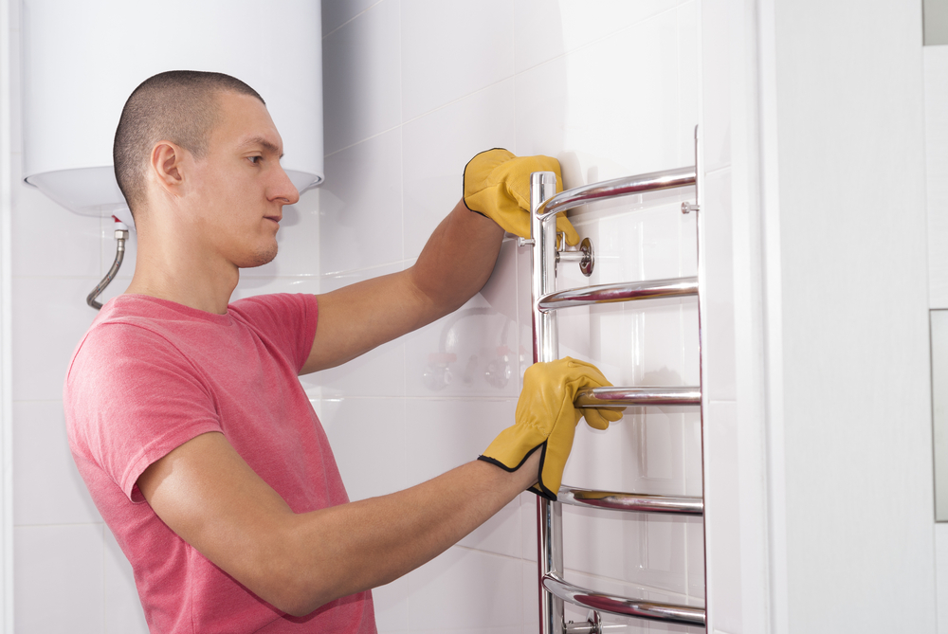
Making Bathrooms Safe and Accessible in Vancouver WA Homes
For many homeowners in Vancouver, Washington, the bathroom is more than just a functional space—it’s a sanctuary. But what happens when that sanctuary becomes a source of stress or a safety hazard? Whether due to aging, mobility challenges, or a desire to plan for the future, making a bathroom safe and accessible is a crucial investment. An accessible bathroom remodel not only enhances safety and independence but also significantly boosts your property’s value.
This is especially true for those considering “aging in place,” the ability to live in one’s own home safely and comfortably, regardless of age or ability level. Thoughtful accessibility upgrades can prevent common household accidents, particularly falls, which are a leading cause of injury. Furthermore, a home with an ADA-compliant bathroom is a major selling point.
Here in Vancouver, WA, any significant remodel must adhere to specific building codes. Navigating Washington State and local Vancouver regulations is key to ensuring your project is both safe and legal. At Clean Cut Renovations, we specialize in creating beautiful, functional, and compliant bathrooms that meet your unique accessibility needs.
Key ADA & Accessibility Features
Creating an accessible bathroom involves more than just adding a few grab bars. It requires a holistic approach that considers every element of the room. Here are some of the most impactful features for an ADA bathroom remodel in Vancouver, WA.
Grab Bars and Handrails
Grab bars are the cornerstone of bathroom safety. They provide crucial support for navigating slippery surfaces, sitting, standing, and moving in and out of the tub or shower. Proper placement is essential for them to be effective. We typically install them near the toilet, inside the shower, and along the bathtub walls.
When selecting grab bars, consider materials that offer a secure grip, like textured stainless steel. While finish matters for style, function comes first. All installations must be anchored securely into wall studs to support significant weight, ensuring they comply with local codes and provide reliable safety for years to come.
Curbless and Walk-In Showers
Traditional showers with high curbs present a significant tripping hazard. A curbless shower, also known as a walk-in or zero-entry shower, eliminates this barrier completely. This creates a seamless transition from the bathroom floor directly into the shower, making it easily accessible for everyone, including those who use wheelchairs or walkers.
A curbless shower in Vancouver homes offers a sleek, modern look that opens up the space visually. These designs are also incredibly easy to clean, with fewer corners and crevices for mold and mildew to grow. Paired with a built-in bench and a handheld showerhead, a curbless shower transforms your bathroom into a safe and spa-like retreat.
Accessible Vanities and Counter Heights
A standard vanity can be an obstacle for someone in a wheelchair. Accessible vanities are designed with proper clearances in mind. This often means a wall-mounted or floating vanity that provides ample knee space underneath. The counter height can also be lowered to a more comfortable level, typically between 32 and 34 inches from the floor.
Faucets with lever handles or touchless sensors are easier to operate than traditional knobs, which can be difficult for individuals with arthritis or limited hand strength. By considering these details, you create a vanity area that is both stylish and universally usable.
Non-Slip Flooring Solutions
In the damp climate of the Pacific Northwest, bathroom floors can become dangerously slippery. Selecting the right flooring is a critical safety decision. We recommend moisture-resistant, non-slip materials that provide excellent traction even when wet.
Luxury vinyl tile (LVT) and porcelain tiles with a high coefficient of friction (COF) rating are excellent choices. Many modern tiles come in beautiful wood-look or stone-look finishes, so you don’t have to compromise on style. Smaller tiles with more grout lines can also increase grip. Properly installed non-slip flooring is a foundational element of any accessible bathroom upgrade.
ADA-Compliant Toilets and Fixtures
An ADA-compliant toilet can make a world of difference. These “comfort height” toilets are several inches taller than standard models, making it easier to sit down and stand up. This reduces strain on the knees and back.
Pairing the toilet with strategically placed grab bars provides additional support. Other accessible fixtures include single-lever or hands-free faucets and easy-to-reach flush handles. These small but important details contribute to a safer, more independent bathroom experience.
Planning for Aging in Place
Many homeowners are proactively remodeling their bathrooms to prepare for the future. An aging-in-place bathroom remodel is a smart investment that provides peace of mind and long-term comfort.
Assessing Current Bathroom Limitations
Take a moment to evaluate your current bathroom. Older homes in Vancouver, WA, often have narrow doorways, small layouts, and tubs that are difficult to step over. Are the light switches easy to reach? Is there enough space to maneuver comfortably? Identifying these limitations is the first step in planning a successful remodel. Common issues we see include poor lighting, lack of support bars, and slippery tile floors.
Budgeting for Accessibility Upgrades
The cost of an accessible bathroom remodel can vary widely based on the scope of the project. A simple project involving the installation of grab bars and a comfort-height toilet will cost less than a full renovation with a curbless shower and custom vanity.
It’s helpful to prioritize essential improvements first. Focus on the most critical safety features, like non-slip flooring and a walk-in shower. Our team at Clean Cut Renovations can help you create a detailed budget that aligns with your needs and financial goals, ensuring there are no surprises along the way.
Integrating Accessibility Without Sacrificing Style
An accessible bathroom does not have to look clinical or institutional. Today’s market offers a wide array of stylish and modern accessible products. Grab bars come in elegant finishes like matte black and brushed gold. Curbless showers are a hallmark of luxury design. Vanities and fixtures can be selected to match any aesthetic, from contemporary to classic. The goal is to balance function with form, creating a space that is safe, beautiful, and seamlessly integrated into your home’s design.
Local Code Considerations
Any renovation project in Vancouver, WA, must comply with local and state building codes. This is not just a formality—it ensures the safety and structural integrity of your home.
Washington State Building Codes for Accessibility
Washington State has adopted accessibility standards that align with the Americans with Disabilities Act (ADA). These codes specify requirements for things like grab bar placement and strength, doorway widths, and clear floor space for maneuverability. Following these regulations is mandatory for ensuring your remodel is compliant and safe.
Permitting and Inspections in Vancouver WA
Significant bathroom remodels, especially those that involve moving plumbing or walls, require a permit from the City of Vancouver. The permitting process ensures that your plans meet all safety and building codes. After the work is complete, a city inspector will review the project to confirm that everything has been done correctly. This process protects you as a homeowner and ensures the long-term value of your investment.
Working With Licensed Contractors
Navigating codes, permits, and inspections can be complex. Working with a licensed and insured contractor like Clean Cut Renovations is the best way to ensure your project is completed professionally and to code. We handle all aspects of the process, from initial design and permitting to final installation and inspection, giving you confidence that your accessible bathroom remodel is done right.
Design & Renovation Tips
A successful remodel is about more than just fixtures and finishes. Thoughtful design can maximize safety, function, and enjoyment of the space.
Maximizing Space in Small Bathrooms
Many older homes have compact bathrooms. To make a small space feel larger and more accessible, consider installing a pocket door instead of a swinging door. A floating vanity can create an illusion of more floor space. Using large-format tiles and a consistent color palette can also make the room feel more open and airy.
Lighting and Ventilation for Safety
Good lighting is a critical safety feature. A well-lit bathroom helps prevent trips and falls. We recommend layered lighting, including bright overhead lights, task lighting at the vanity, and waterproof lighting inside the shower. A nightlight can also improve safety for late-night visits. Proper ventilation is equally important in our damp PNW climate to prevent mold and mildew growth, which can cause slippery surfaces and respiratory issues.
Combining ADA Features With Modern Bathroom Trends
Your accessible bathroom can absolutely be on-trend. Curbless showers with linear drains are a popular feature in luxury homes. Wall-mounted toilets and vanities offer a clean, minimalist look. Natural materials, smart technology like heated floors, and elegant fixtures can all be incorporated into an ADA-compliant design.
Case Studies / Before & After Examples
Seeing is believing. Here’s how we’ve transformed bathrooms across Vancouver, WA, into safe and stylish accessible spaces.
Vancouver WA Home Transformations
In a recent project in the Felida neighborhood, we converted a cramped bathroom with a tub-shower combo into an open-concept wet room. We removed the tub, installed a curbless shower with a sleek glass panel, and added beautifully integrated grab bars. The new, wider doorway and wall-mounted vanity provide complete wheelchair access. The result is a modern, spa-like bathroom that meets the homeowner’s exact needs.
Lessons Learned and Homeowner Feedback
One homeowner shared, “I never realized how much I worried about my mom using her old bathroom until it was gone. The new walk-in shower from Clean Cut Renovations has given us both so much peace of mind.” Feedback like this reinforces the importance of listening to our clients. Every project teaches us more about individual needs, allowing us to refine our process and deliver practical, life-changing solutions.
Conclusion: Safe, Stylish, and Compliant Accessibility Upgrades
A bathroom remodel focused on accessibility is one of the most valuable investments you can make in your home and quality of life. By focusing on key features like a curbless shower, non-slip flooring, and proper grab bar placement, you can create a space that is safe, comfortable, and independent for everyone.
Remember that any remodel in Vancouver, WA, must adhere to local and Washington State building codes. Working with a trusted, licensed contractor like Clean Cut Renovations ensures your project is not only beautiful and functional but also fully compliant. If you’re ready to transform your bathroom into a safer, more accessible space, we’re here to help.

